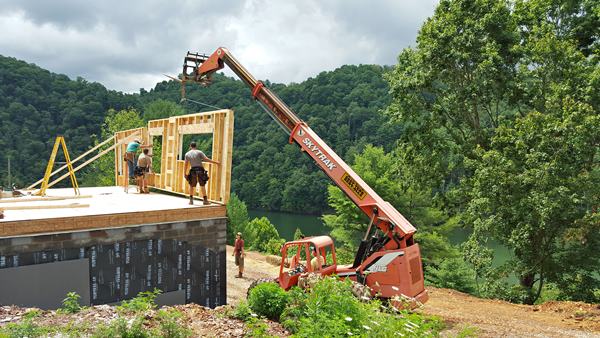ShopBuilt Prefabricated Wall Panels
Think Green, Think Energy Efficient, Think Faster Construction
Panelized Building Benefits
*Reduced Environmental Impact
*Faster Construction
*Reduced On-Site Labor Costs
*Exceptional Energy Efficiency
*Premium Building Materials That Are Not Exposed To The Elements
*Flexible Design Options To Meet Your Needs
ShopBuilt Panelized Building System is a construction technique that utilizes advanced technology, quality materials, and a controlled work environment to build wall panels and construct a durable, energy-efficient structure in less time and with reduced environmental impact. A panelized home is just like a stick built home - Except it is simply the process of making wall sections off-site in a manufacturing facility instead of out at the construction site. They are built to fit Your Design, with Your Budget, in Your Schedule. Our panelized system works well with SIP's Roof Panels and as an alternative to traditional SIP's Wall Panels and can be incorporated with timber frames or conventional construction.
Design & Manufacturing Process
*Flexible Design Options To Meet Your Needs
*Computerized Exact Measurements
*Framed With Kiln Dried 2x6 Lumber
*Zip System-R Sheathing
*Rain Shield
*Electrical Chases Drilled
*Window & Door Openings Pre-Cut
*Panels never Rained On Exposed to Elements
Our Shopbuilt Panelized Wall Panels are designed and manufactured to your home design specifications - and to meet or exceed local building codes. A software program maps exact measurements and provides significant raw material waste savings, down to 2% on framing materials rather than the industry standard 20% for site built construction. Every piece of wood used in the home is drawn to exact size, cut in the shop, then given a part number to be used during the wall panel manufacturing.
Using staff carpenters, the walls are framed with kiln dried, 2x6 lumber and sheathed. The walls are sheathed with ZIP System R-Sheathing which combines the strength and stability of a structural sheathing system with the enhanced durability of the product's water-resistive barrier. A rain screen is used outside of the sheathing allowing any moisture that may find its way past the siding to have an airspace to dry.
1. High quality structural sheathing panel made of engineered wood delivers strength and durability
2. Built in vapor, permeable water-restive barrier eliminates the hassle of house wrap and felt. Engineered for advanced drainage of bulk water and optimal permeability to allow water vapor to pass through and promote drying.
3. A continuous, rigid air barrier decreases unwanted air leakage for greater energy efficiency.
4. ZIP System™ tape, with a specially engineered, high performance acrylic adhesive bonds with Zip System® panels for a permanent protective seal.
View Performance Benefits of
Zip System R-Sheathing
Delivery & Installation
While the site work and foundation is being completed, your panels are being manufactured in a controlled environment. When the site and foundation is ready, the completed wall panels will be delivered to your site and a crane will carefully place the prefabricated wall panels while our team helps guide and secures the process. The entire wall system can be set in hours, not weeks saving precious time and $.

Interesting In Learning More About Our Panelized Systems? Call us today at 828.264.8971 or
High Country Timberframe and Gallery Woodworking - 828.264.8971
2023 All Rights Reserved